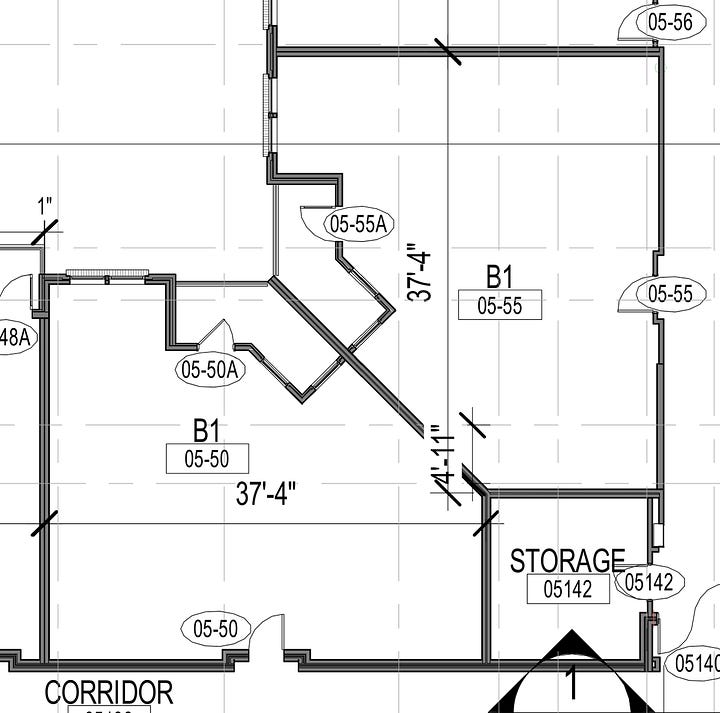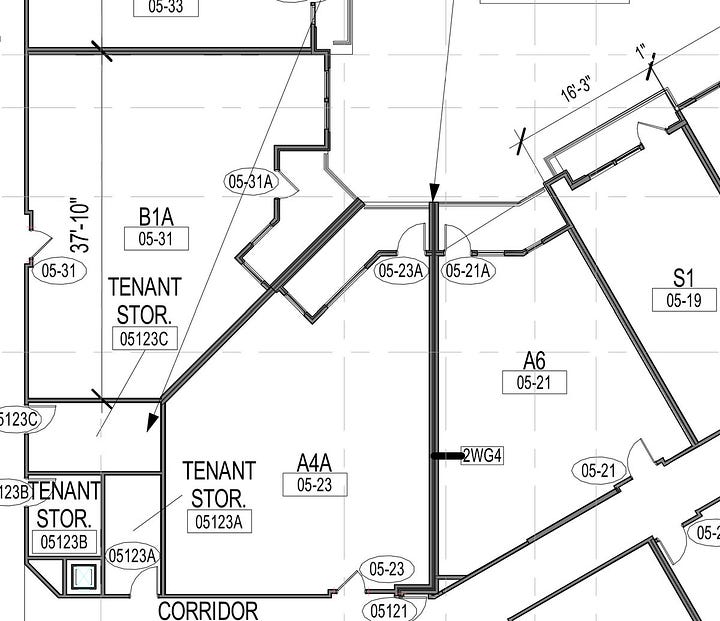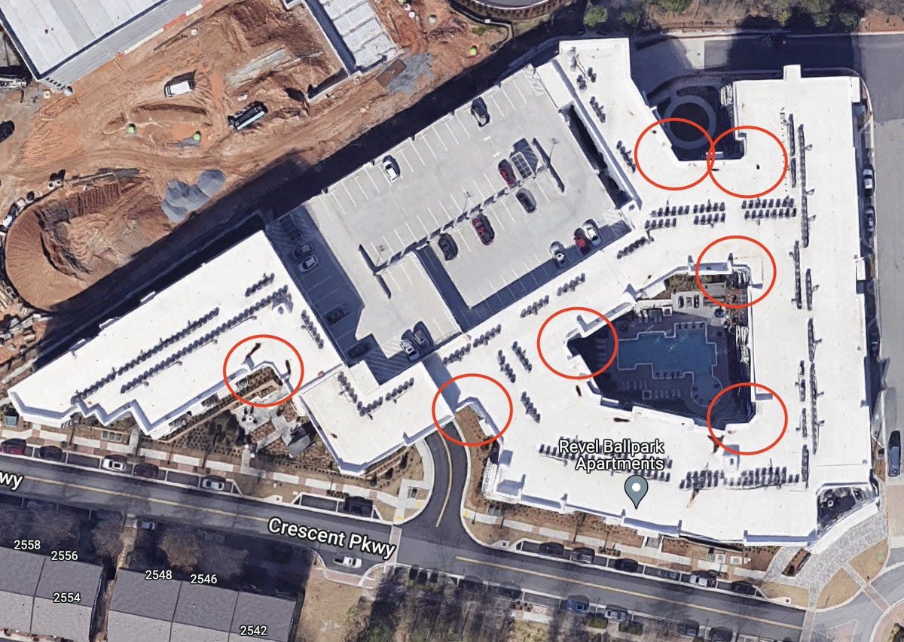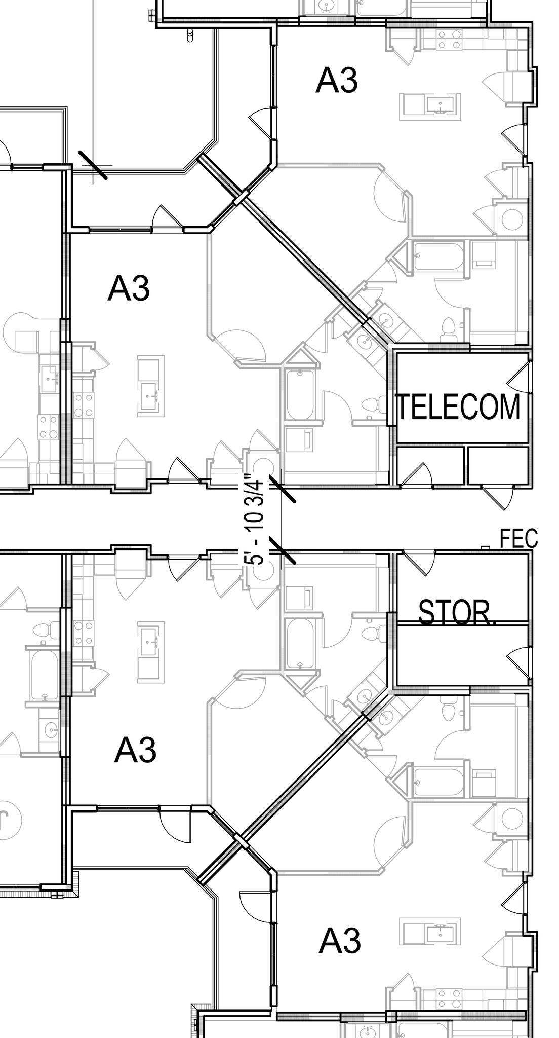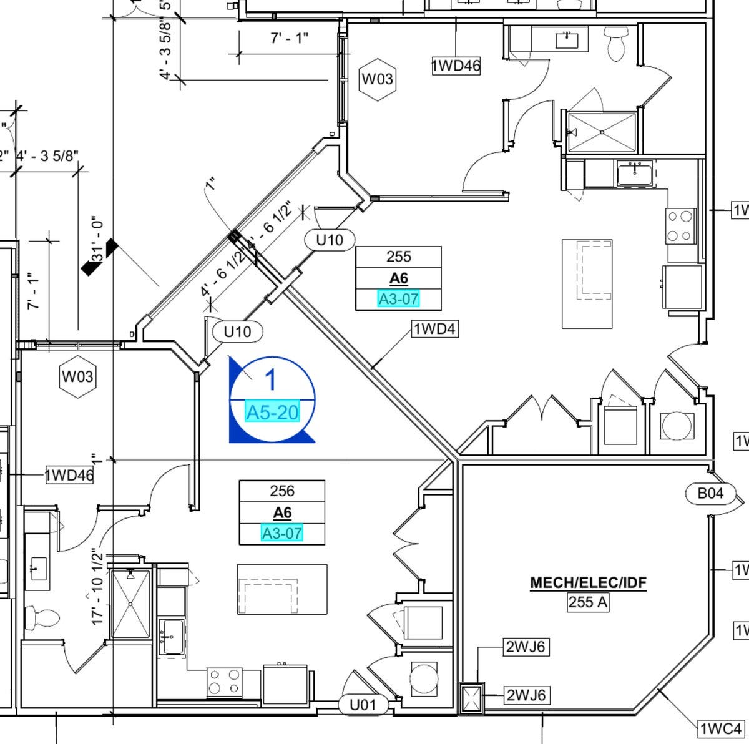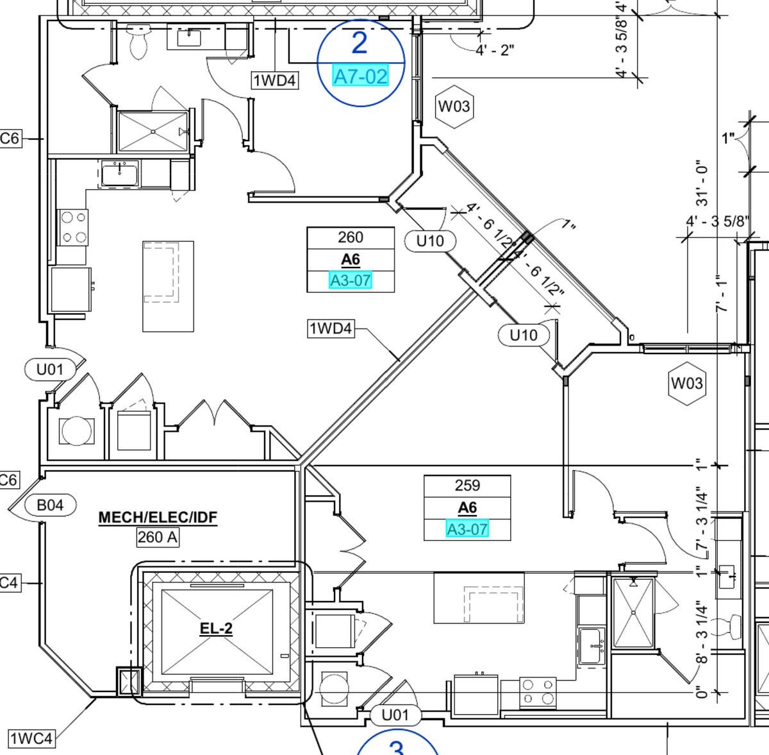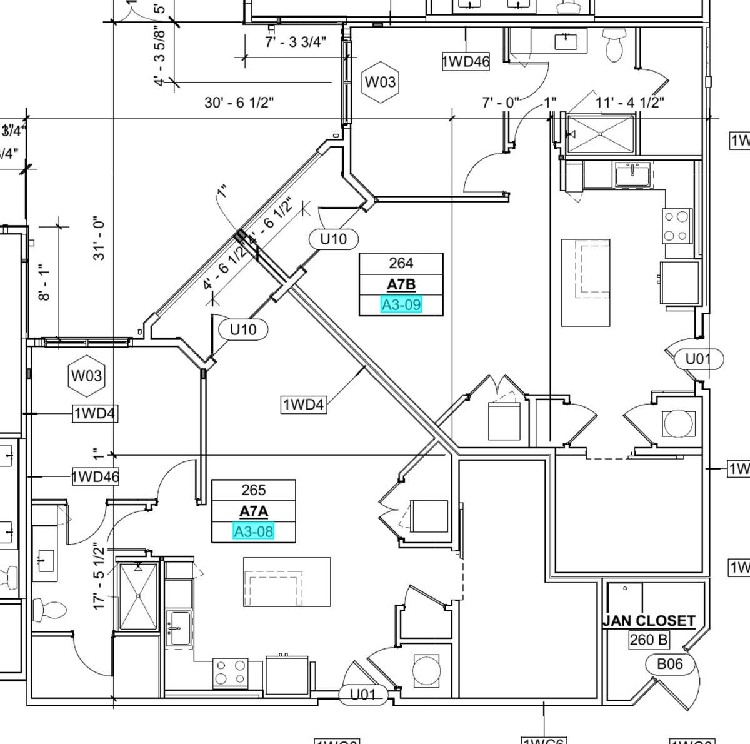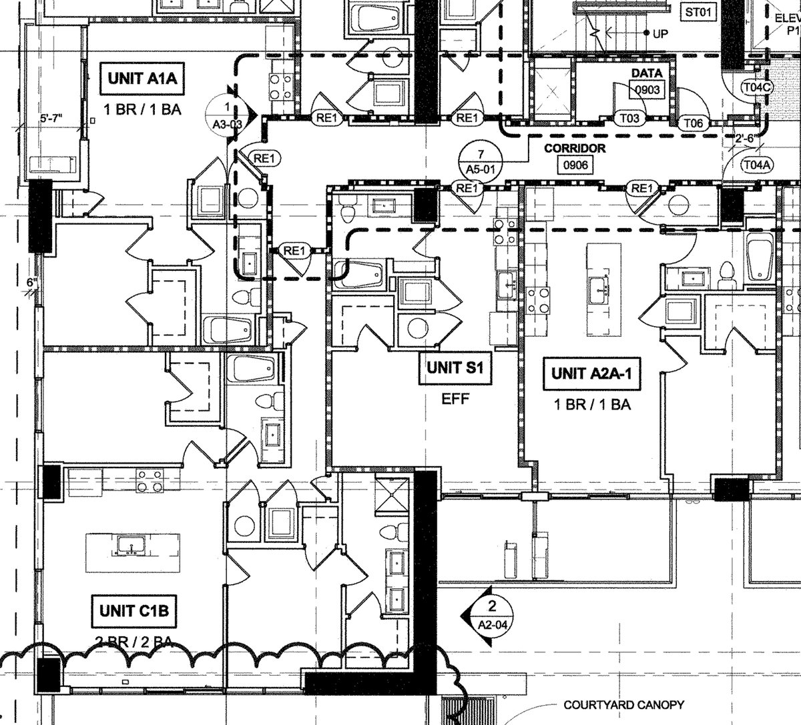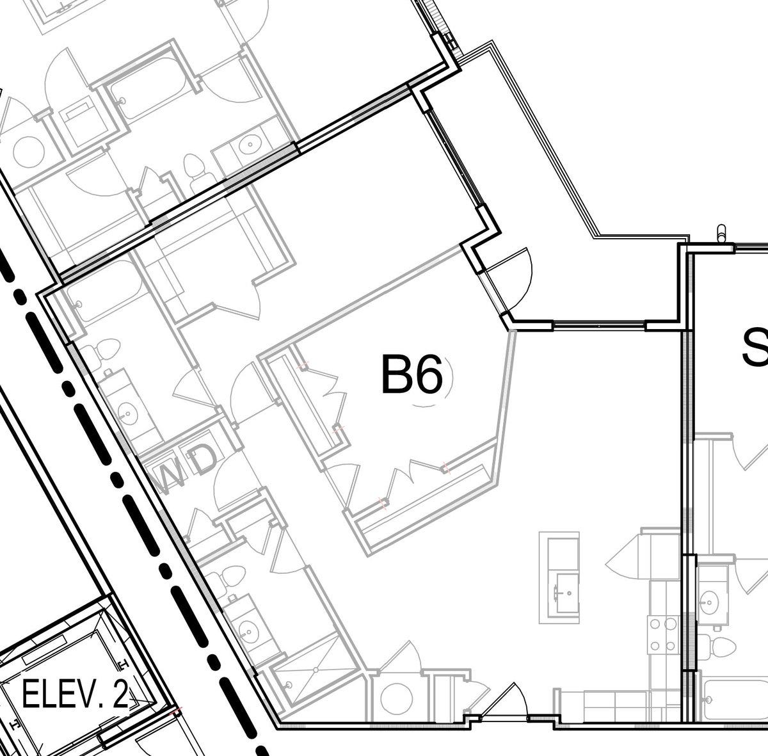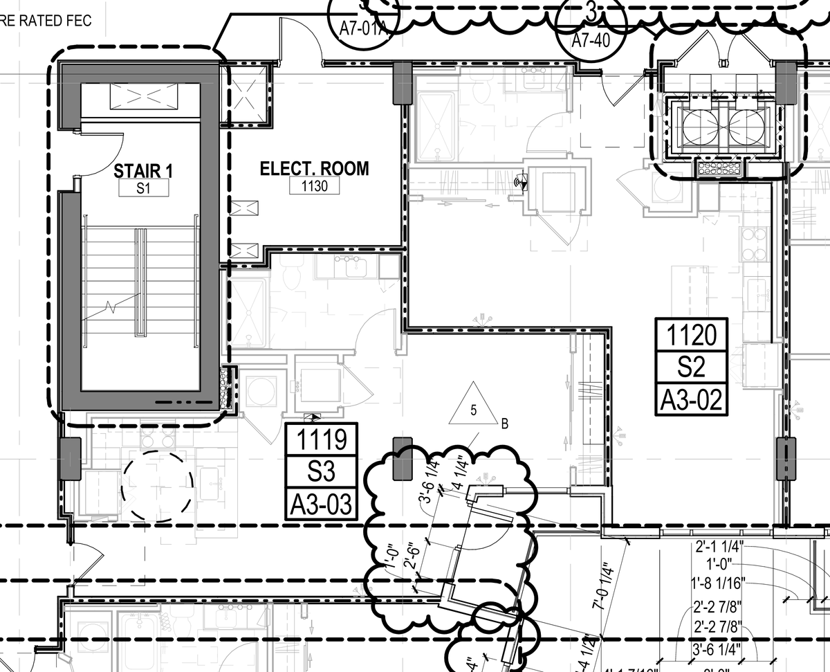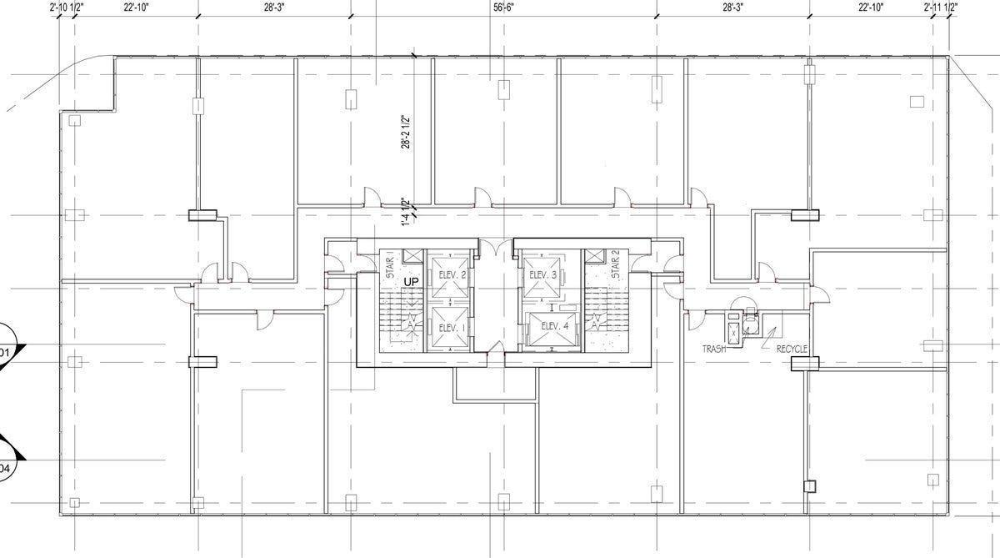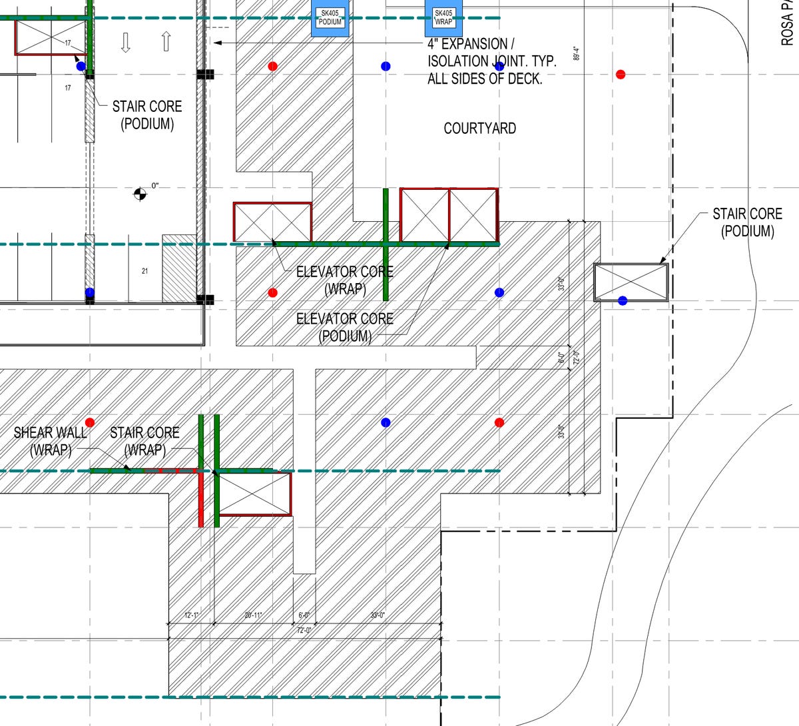Design Development: Inside Corner Units
Don't waste space, or rather, NRSF...
And now, because I need a break from bad underwriting news, for a thread on inside corner units.
has been posting floor plans of units, but my point to him, is that inside corners can't be solved by themselves. They need to integrate with the building. Context: Inside corner units are the worst. They are dark, so they rent under proforma. They are often overly large sq ft to their exterior facade. If you make them layout well, you end up with dead non-rentable space, hurting efficiencies. They are just hard.
They really show up in Type 5 & 3 Wood buildings, where we make E's or L's in the plans. And because those buildings tend to be long and snakelike, you have alot of them.
In fact mid-rise design is basically like playing the snake game on your nokia 3310 smartphone. (new @TestFitInc design mode?) don't eat yourself, and it'll work out...
So let's look at a few examples from my youth... (please feel free to share any you may have. I know there are some clever ones out there! Including some I couldn't find in my archives). This is a more typical condition, that is pretty efficient. Take the inside corner and split it in two, use the dead space to makeup your electrical, mech, and even resident storage rooms. (This isn't my favorite).
This works well if you have alot of distributed rooms, and some jurisdictions require separate LV, MECH, and electrical rooms, so you end up with efficiency loss anyway. Downside is you usually end up with resident storage, and how much of that can you actually rent? We have some projects where we can't give the storage away. And on a mid-rise you can end up with a lot of extra. Take the project i posted above, 7 inside corners, 5 stories each, 4 storage units per corner, 140 storage units... That is a lot to rent to residents...
Another project, where we had to use large combined mech/elec/LV rooms. Why? because our MEP engineer didn't show up to SD meetings, and couldn't help us with minimum size of rooms. :-(
However we were able to really nail down where we needed rooms, and we could find other, utility uses for them, that were just as critical.
two notes here: 1. another reason you end up with dead corners more often on mid-rise wraps, is that your elevators tend to sit in the parking decks. They are just better placed there for access form parking floors. (Cause you can't always park on the floor you live on.). 2. You may be tempted to use this dead space for stair shafts or egress, the issue on Type 3 & 5, is then how do you get them out to facade on the ground floor? You'd need a protected passage. Not a problem on high-rise. Hard to do on a wood structure.
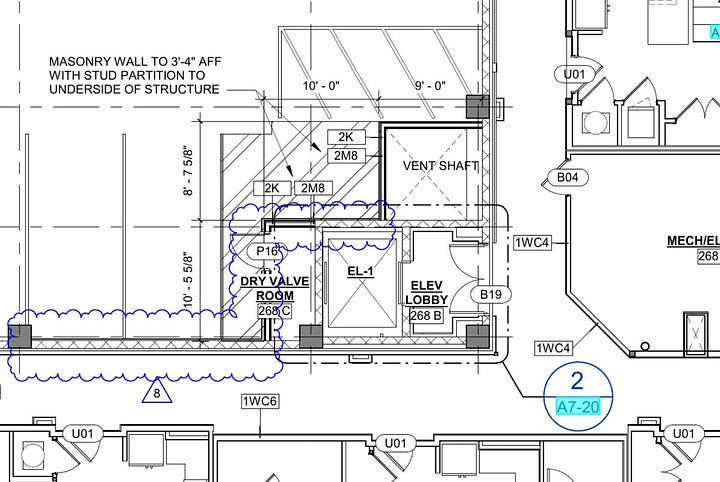
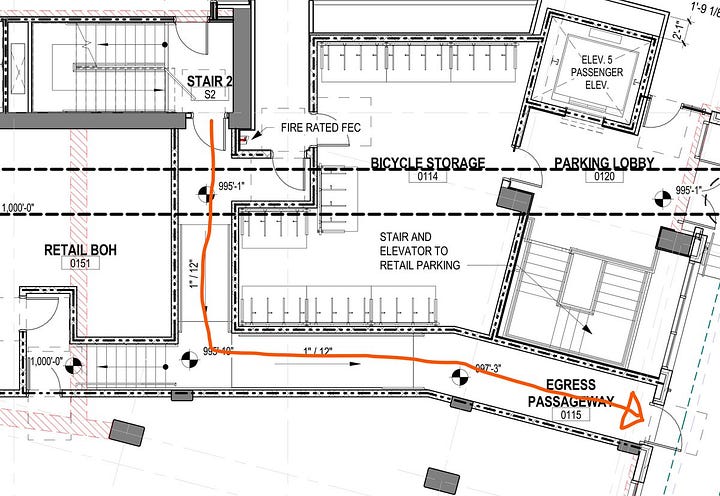
Here is the best solution I've found for easy inside corners. Take the dead space and make a den. In pandemic times it is a home office, or a spare bed. Plus the den, usually offsets the lost rent due to being in a corner. Need to figure out: W/D, Closet, Mech, though.. not A+
There are other fun solutions out there though, take this one (highrise), that only works because it is single loaded and the "leg" ends with only 1 more unit.
Here is an obtuse 2-bed unit, that works. I really try to not consider a 2-bed on an inside corner unless the corner is >90d... Also, this has too many closets. IDK what the client was thinking. Also, balcony door is in stupid spot, and performs under $/sf due to size. We did use that weird chase space between the tub and WH for a condenser line shaft. Which was a win.
Here are some from a highrise I designed. (The one that got me hired away from architecture). We could tuck the stairs in the corner, and were able to layout each studio so they functioned more as a jr. 1 bed. Which increased rents over our other studios. The S3 column was weird, but because it was exposed concrete, renters loved it. Had a sort of "loft" vibe to it. And broke up the living and sleeping areas well. Throw in an Ikea dressing screen, and it's awesome.
This is the opposite corner. Banking all of our elevators, structural core, and stair together, we were able to basically use up all the inefficient space. Still ended up with 1 storage unit on every floor. Which in this project rented out quick. Renters are weird. The core also worked really well on the top floor, where we could exit both ways for amenities.
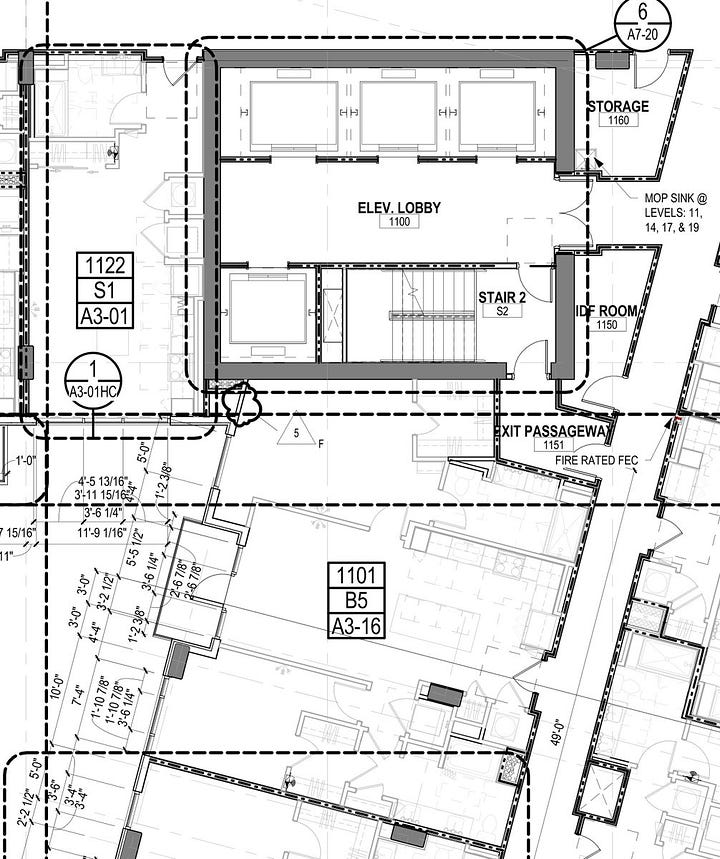
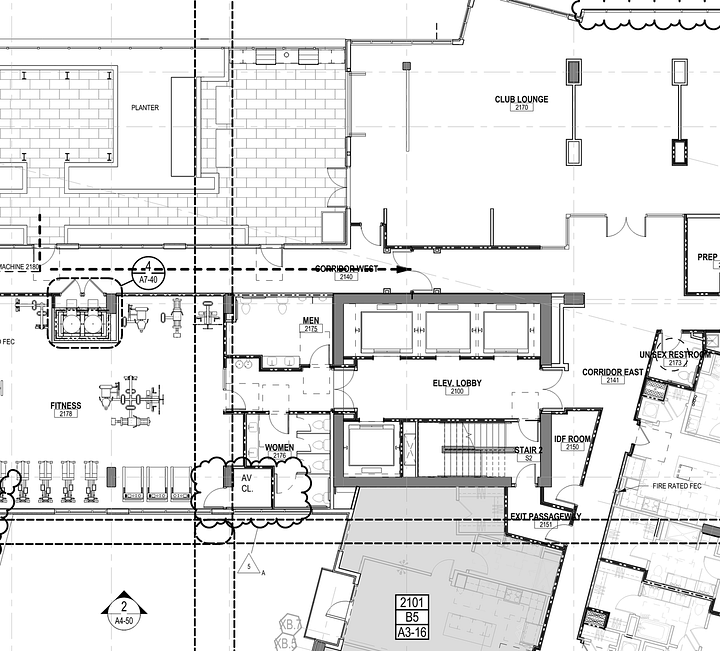
Unrelated to corners, but I found this fun plan, where we had to work the units around a smaller elevator core...
Inside corners need a lot of attention, or you will lose efficiency. Take this project, where we had to plan for elevator core locations, for multiple schemes (A wrap, a podium), locate shear walls, exit stairs, and coordinate with an existing grid. This was SDs.
Simply putting B units in the inside corners doesn't solve anything... You still end up with weird "storage" rooms. I think we were drunk when we drew this... I need to dig up that 2 bed plan, IDK how that worked from a light perspective.
